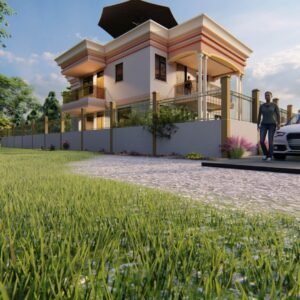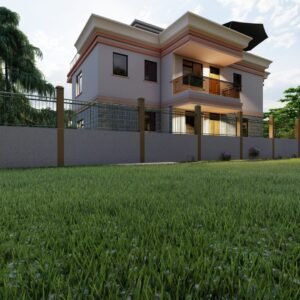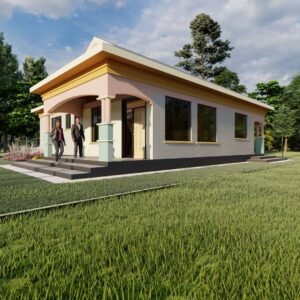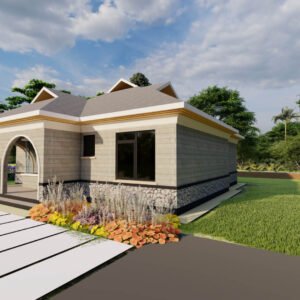4 Bedroom Maisonette house – BE 00119
Drawing list
- Foundation Plan
- Floor Plans
- Roof Plan
- Sections
- Construction Details
- Elevations
- Doors and windows schedule
- Floor finishes and furniture layout plan
- Schematic electrical layout plan
- Schematic clean water layout plan
- Schematic Foul water layout plan
- Septic tank and Soakaway pit
*Drawings delivered in PDF*
KSh60,000 KSh50,000
Mansionate
4
2
800 Sq fts
Plan summary
Lorem ipsum dolor sit amet, consectetur adipiscing elit. Ut elit tellus, luctus nec ullamcorper mattis, pulvinar dapibus leo.
Lorem ipsum dolor sit amet, consectetur adipiscing elit. Ut elit tellus, luctus nec ullamcorper mattis, pulvinar dapibus leo.
Plan description
The exterior wall of this four-bedroom maisonette is composed of concrete and bricks, giving it a warm, comfortable air. It features two stories. You enter the elegant lounge and study area, which joins the kitchen and dining room, from the welcoming front porch. A spacious guest room is connected to a verandah by a door. The dining room leads to the kitchen yard, where the family can unwind and enjoy themselves. A large kitchen with a pantry and a kitchen yard from which one can exit the kitchen are also features of the house. Additionally, the guest room includes a private bathroom. The family’s bedrooms are located on the first floor, emphasizing seclusion. Each of the three bedrooms has a walk-in closet and its own bathroom. Additionally, they have balconies, which improve the appearance of the house. Because it is not close to the social areas and is on the first floor, the study/office space is convenient for studying and any office tasks. The study area has a balcony where you can unwind if you’re fatigued. In conclusion, the apartment has plenty of space and can support a growing family.





















