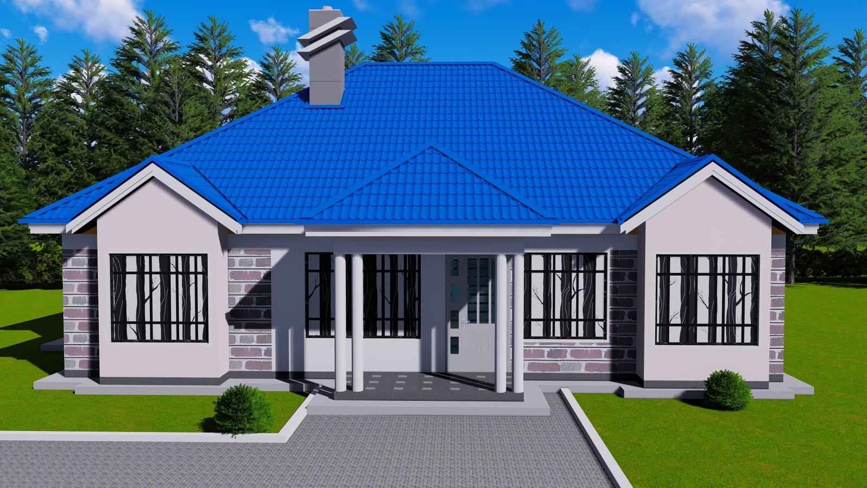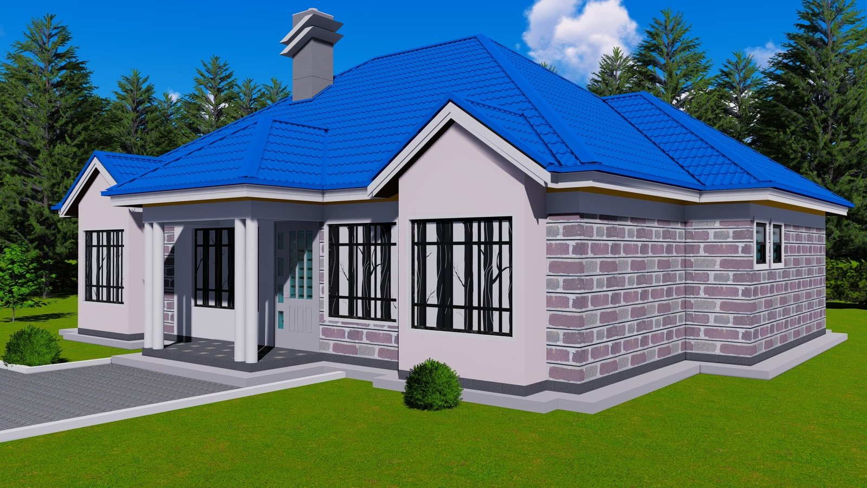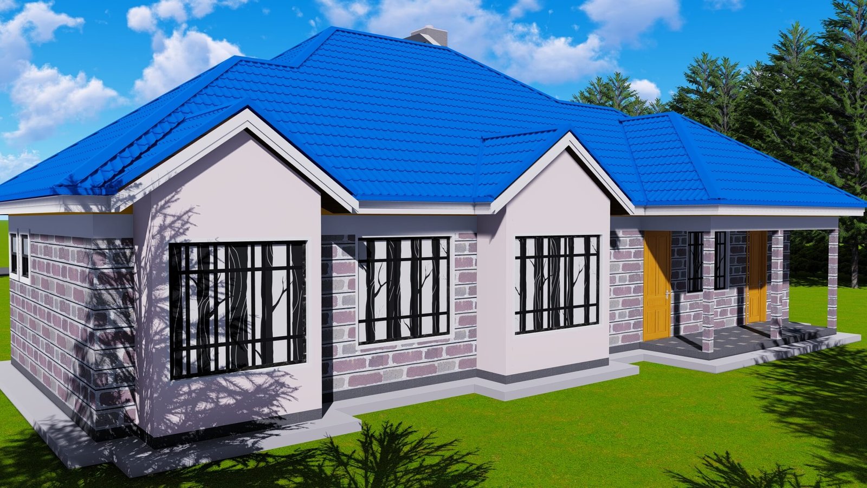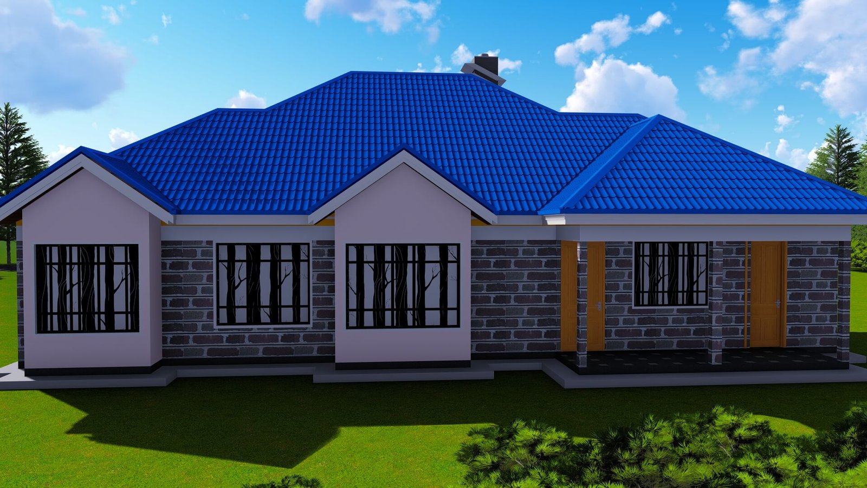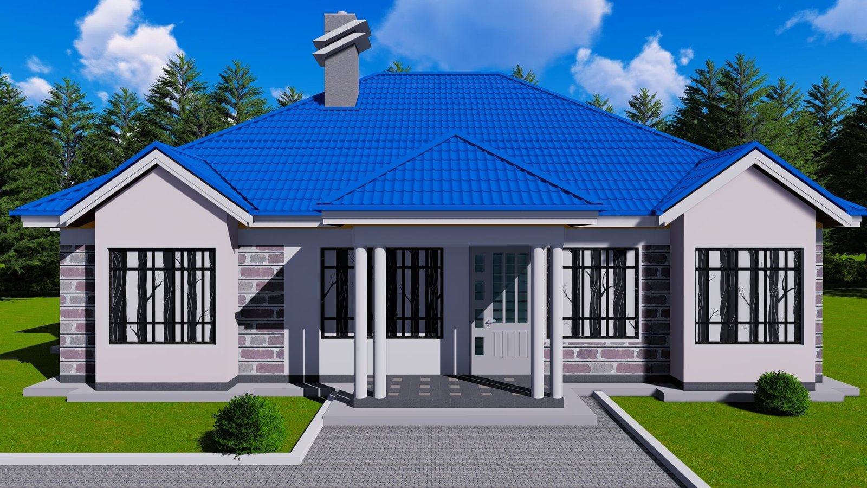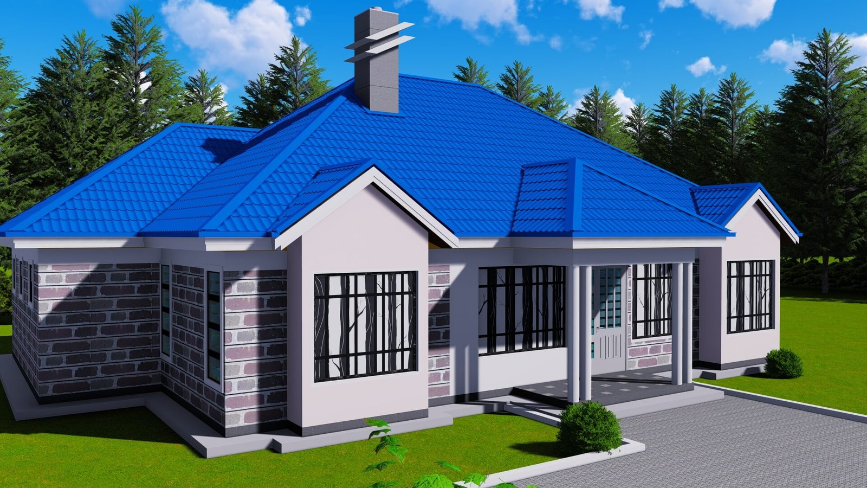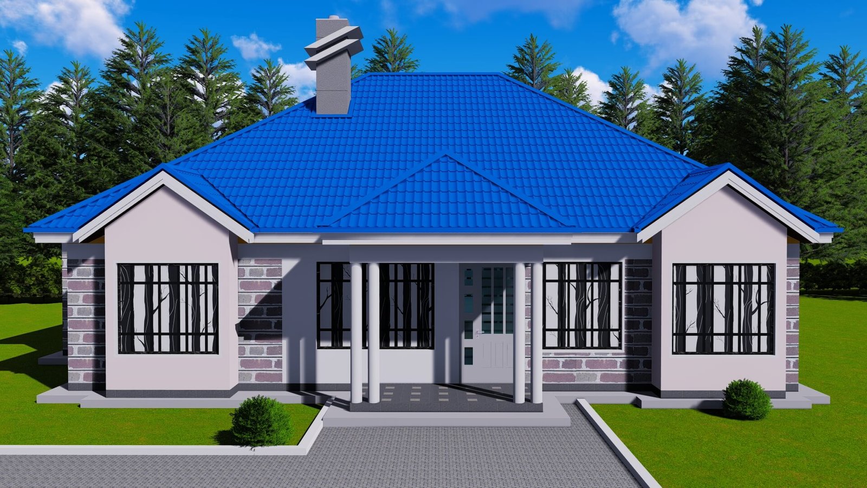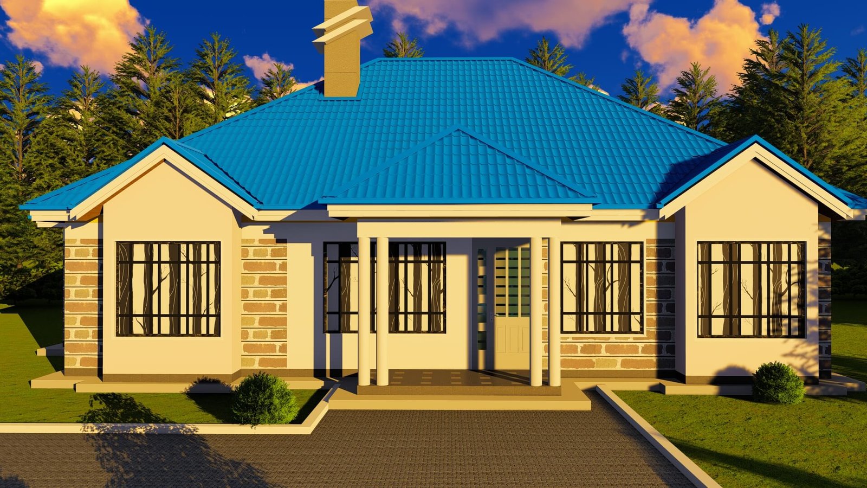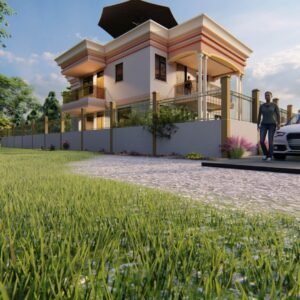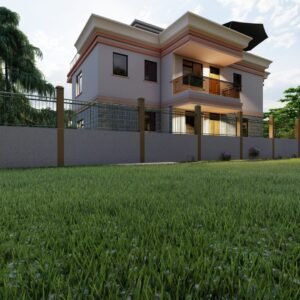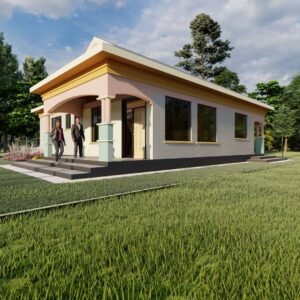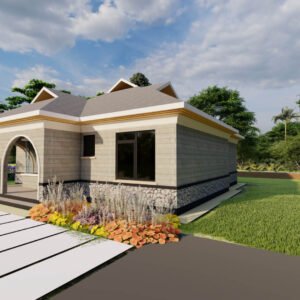4 Bedroom Bungalow house – BE 00105
Drawing list
- Foundation Plan
- Floor Plans
- Roof Plan
- Sections
- Construction Details
- Elevations
- Doors and windows schedule
- Floor finishes and furniture layout plan
- Schematic electrical layout plan
- Schematic clean water layout plan
- Schematic Foul water layout plan
- Septic tank and Soakaway pit
*Drawings delivered in PDF*
KSh32,000 KSh26,000
Mansionate
4
2
800 Sq fts
Plan summary
Lorem ipsum dolor sit amet, consectetur adipiscing elit. Ut elit tellus, luctus nec ullamcorper mattis, pulvinar dapibus leo.
Lorem ipsum dolor sit amet, consectetur adipiscing elit. Ut elit tellus, luctus nec ullamcorper mattis, pulvinar dapibus leo.
Plan description
The combination of concrete and stone paneling on the façade gives this four-bedroom cottage a warm, friendly atmosphere. It’s ideal for an expanding family because of its open interior design and sufficient cabinet storage. After exiting the inviting front porch, you go into the open floor plan that connects the kitchen with the dining room and the roomy living area. The kitchen has access to a pantry, a laundry room, and a separate porch. This allows the departure to get groceries without passing through the living room. The common areas are all in the front, while the bedrooms are more covertly placed in the back. The master suite has a private bathroom, whereas the other three bedrooms share a bathroom. A walk-in closet and a private bathroom are features of the master bedroom.


