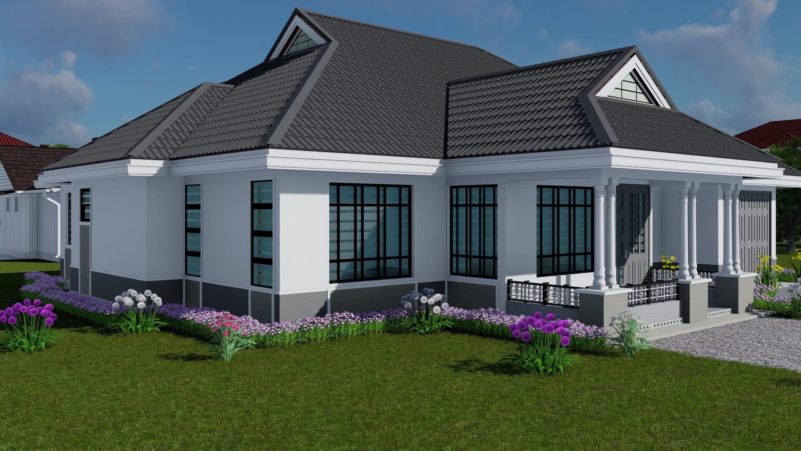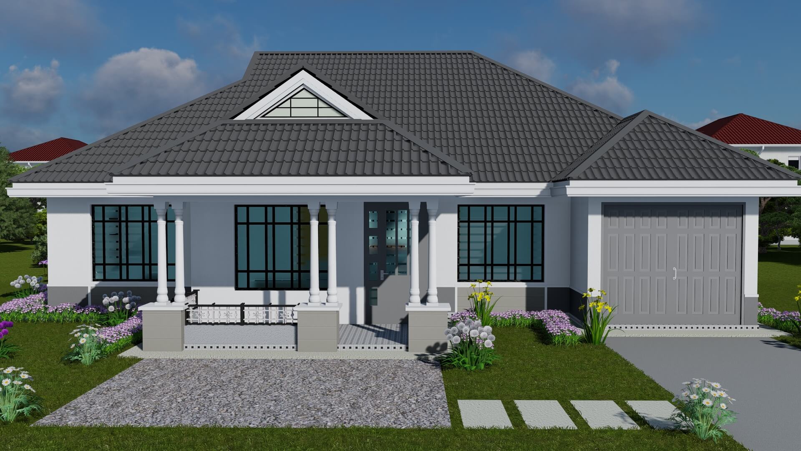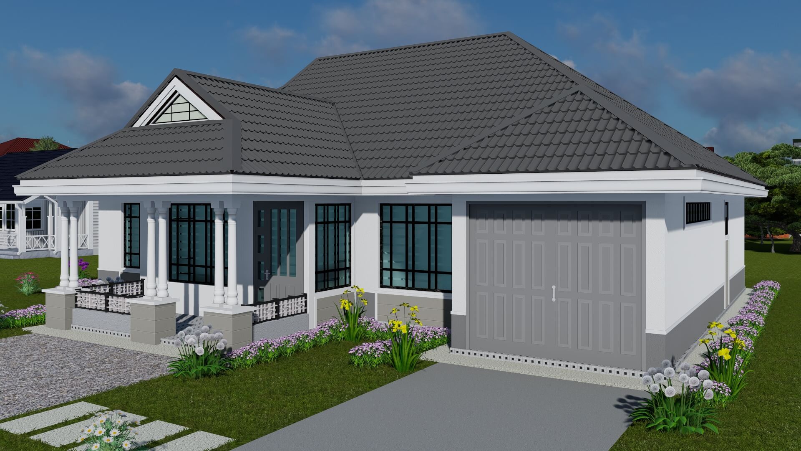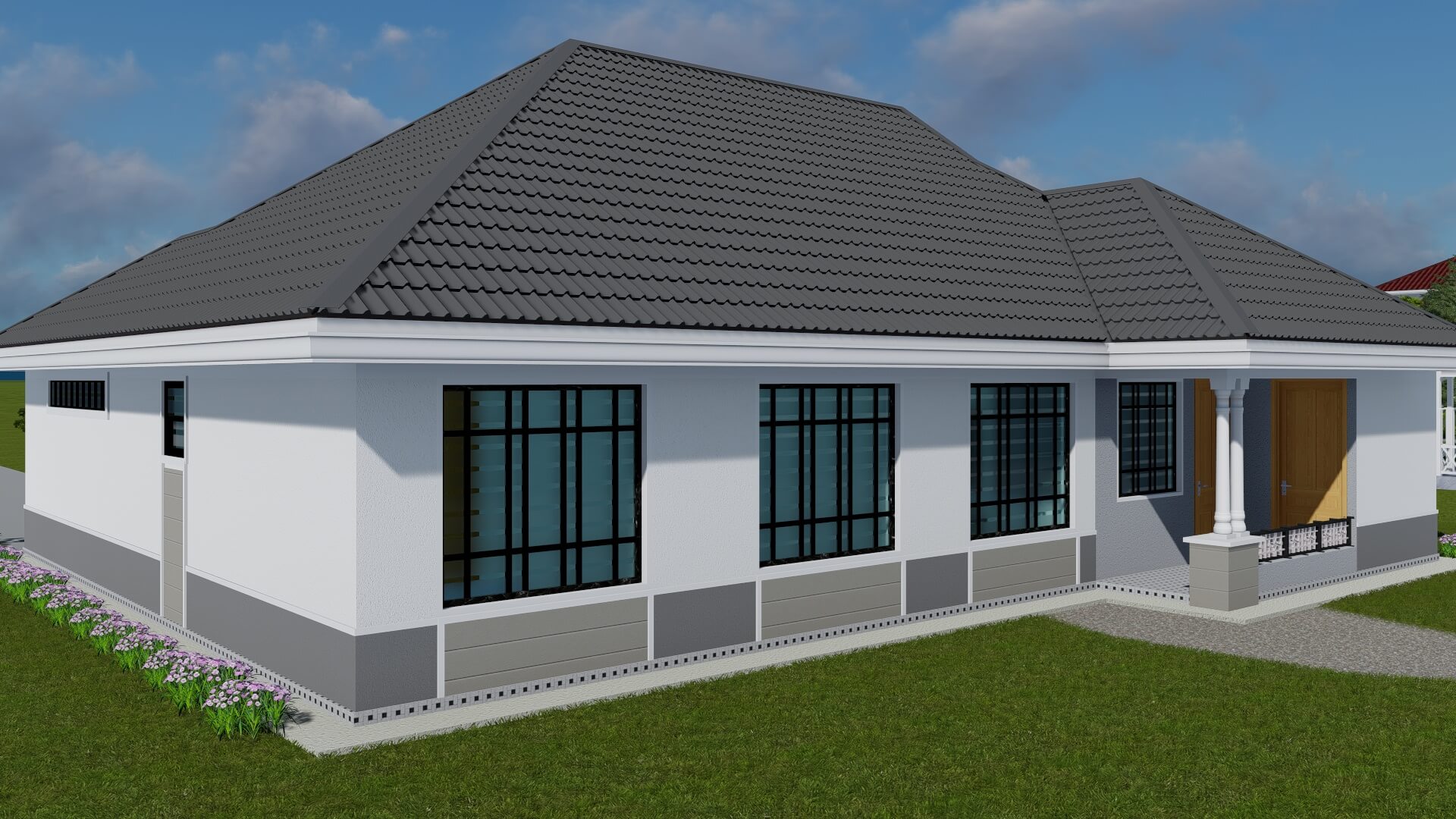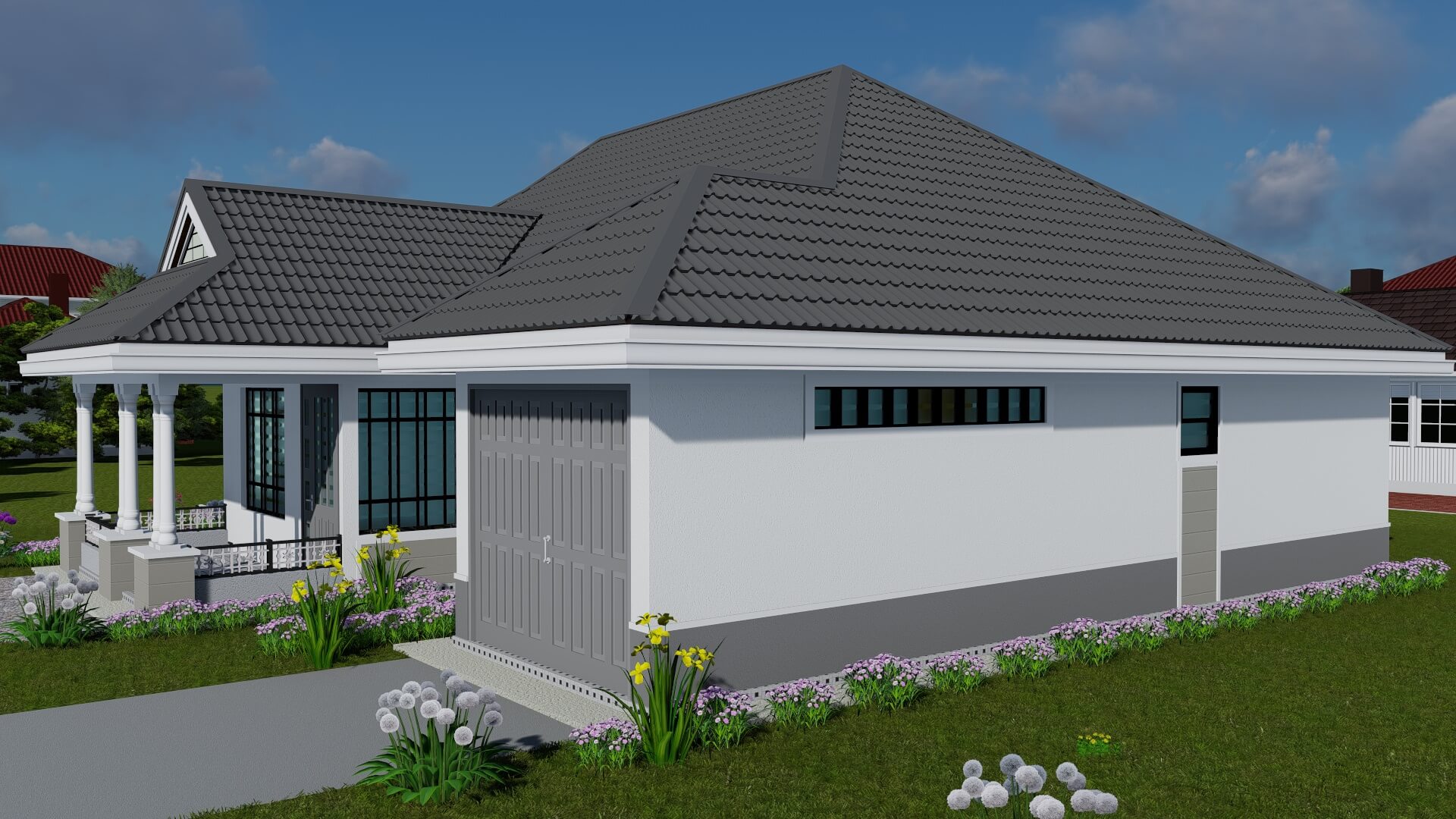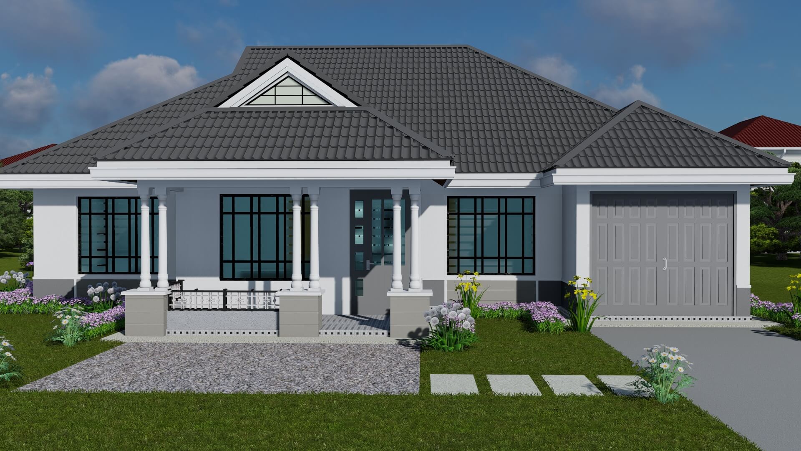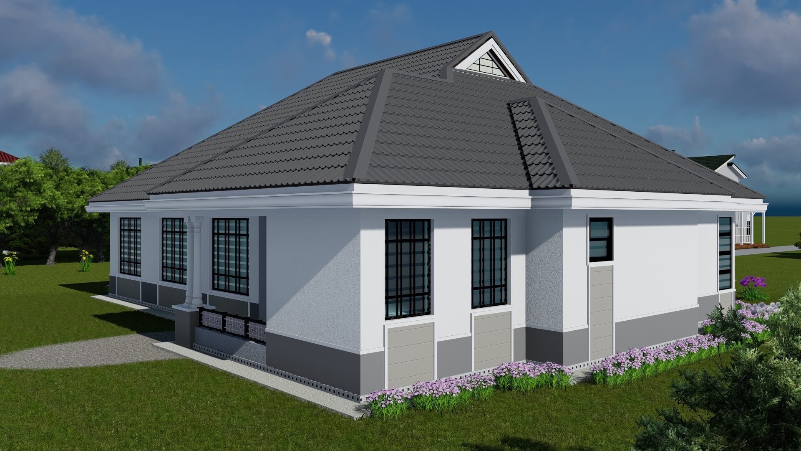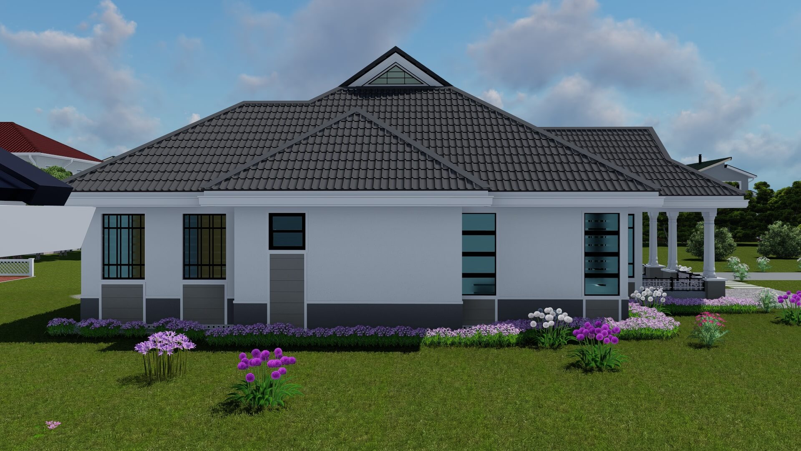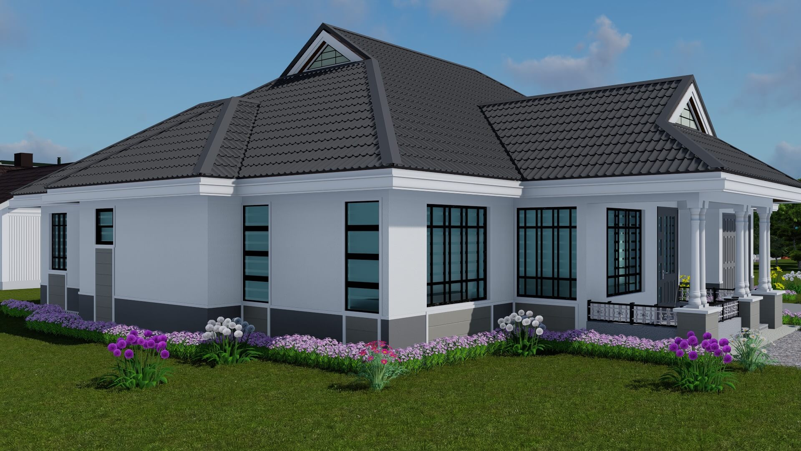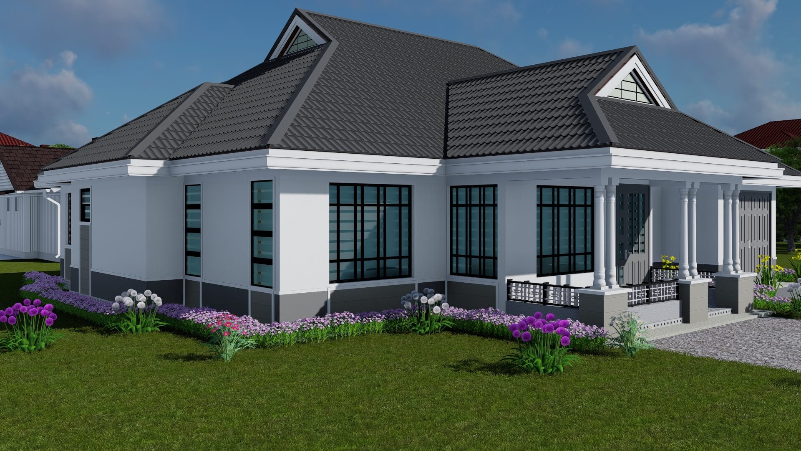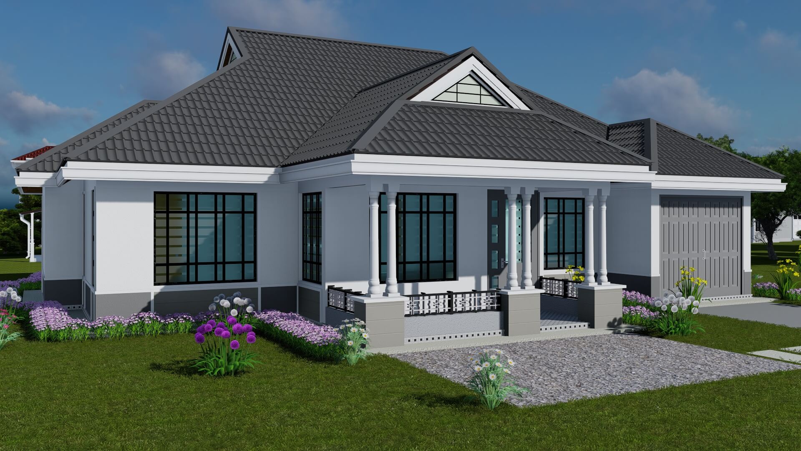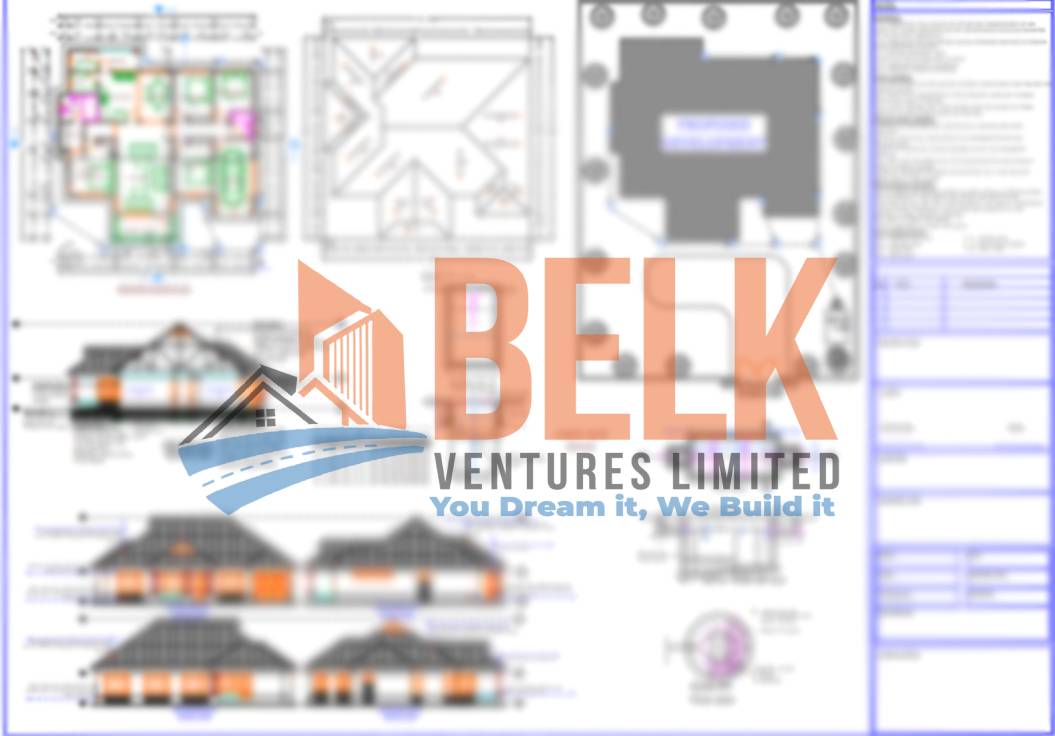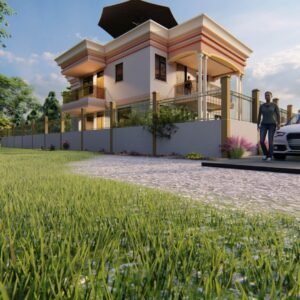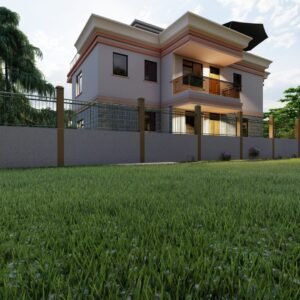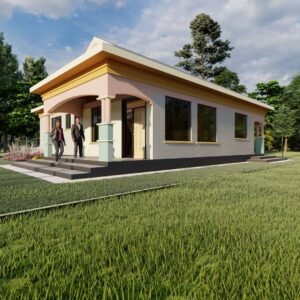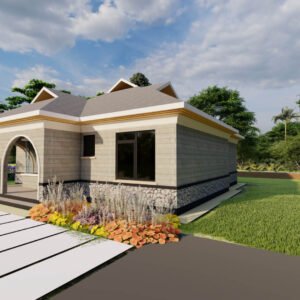4 Bedroom Bungalow house – BE 00101
Drawing list
- Foundation Plan
- Floor Plans
- Roof Plan
- Sections
- Construction Details
- Elevations
- Doors and windows schedule
- Floor finishes and furniture layout plan
- Schematic electrical layout plan
- Schematic clean water layout plan
- Schematic Foul water layout plan
- Septic tank and Soakaway pit
*Drawings delivered in PDF*
KSh26,000 KSh22,000
Mansionate
4
2
800 Sq fts
Plan summary
Lorem ipsum dolor sit amet, consectetur adipiscing elit. Ut elit tellus, luctus nec ullamcorper mattis, pulvinar dapibus leo.
Lorem ipsum dolor sit amet, consectetur adipiscing elit. Ut elit tellus, luctus nec ullamcorper mattis, pulvinar dapibus leo.
Plan description
This four-bedroom cottage has a warm, welcoming air courtesy to the combination of concrete and stone siding on the façade. Its open interior layout and sufficient cupboard storage make it perfect for a growing family. You enter the open floor plan connecting the kitchen with the dining room and the spacious living area after leaving the welcoming entrance porch. The kitchen provides access to a laundry room, a pantry, and a porch of its own. facilitating quick exit with the laundry for hanging and grocery delivery without passing past the living area. The bedrooms are located more discretely in the back while the common areas are all located in the front. While the other three bedrooms share a bathroom, the master suite includes a walk-in closet and its own bathroom. Between these rooms is a tiny hallway that leads to a cute appearance. It has a large garage for the car’s security.

