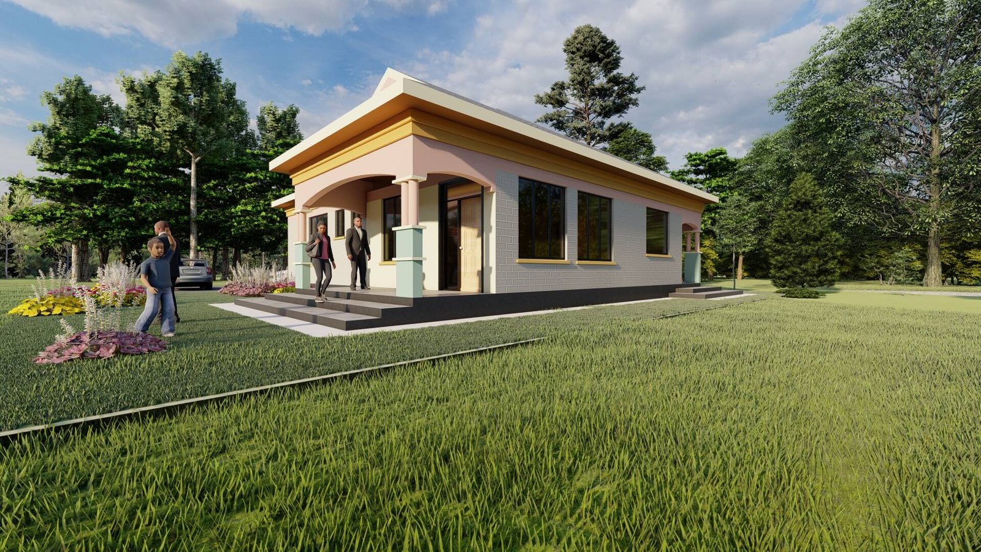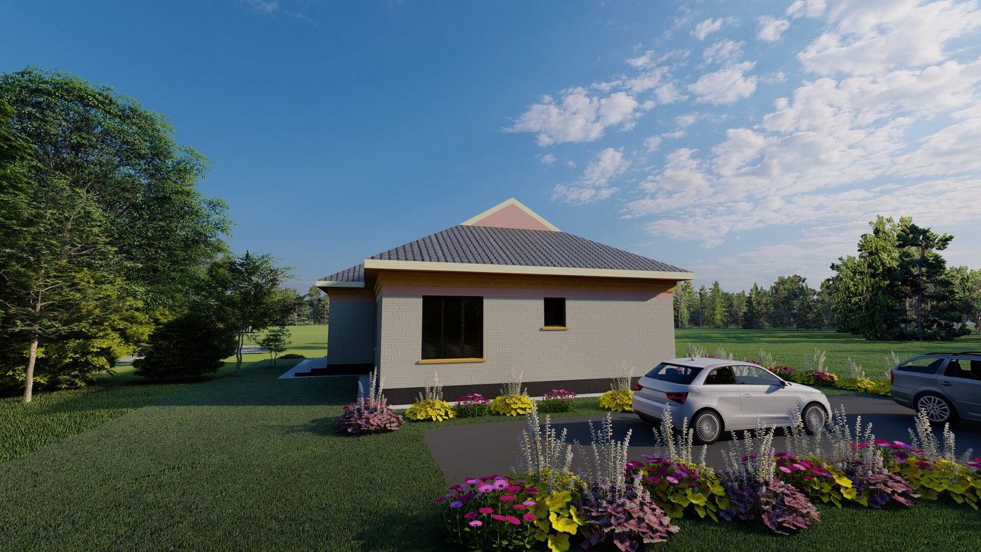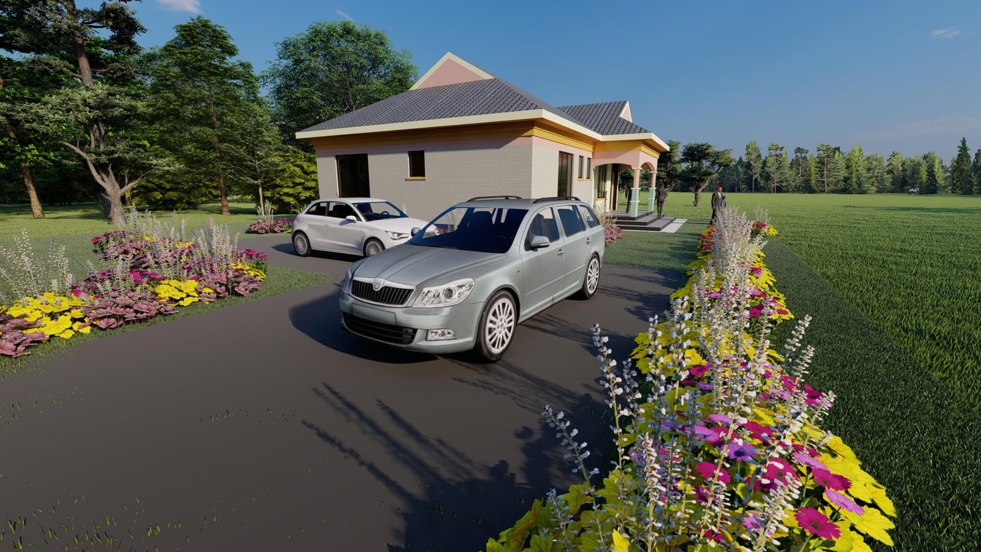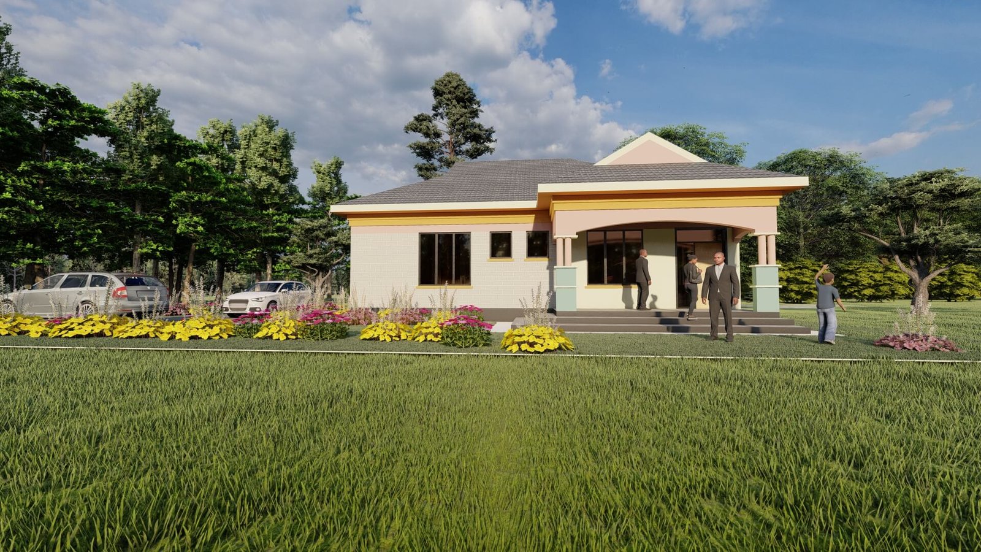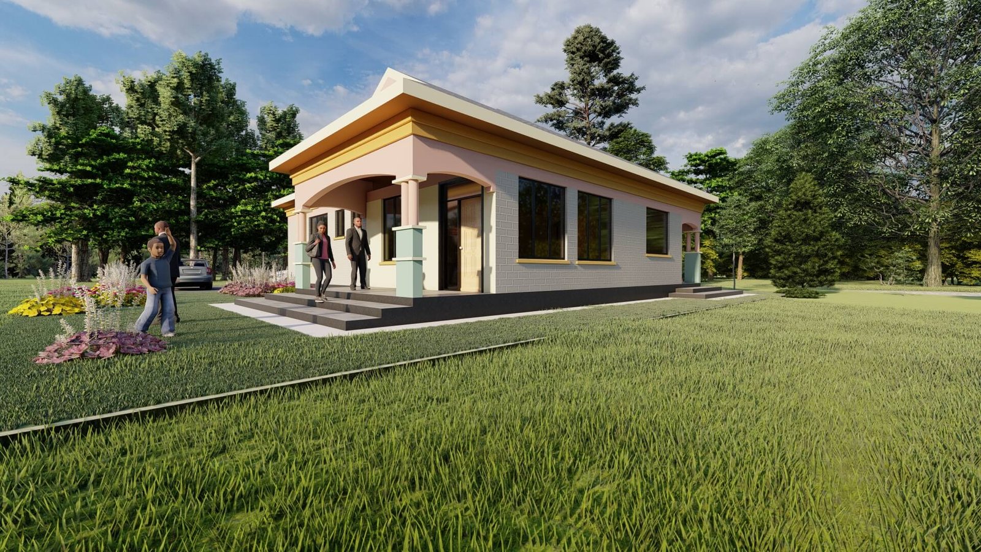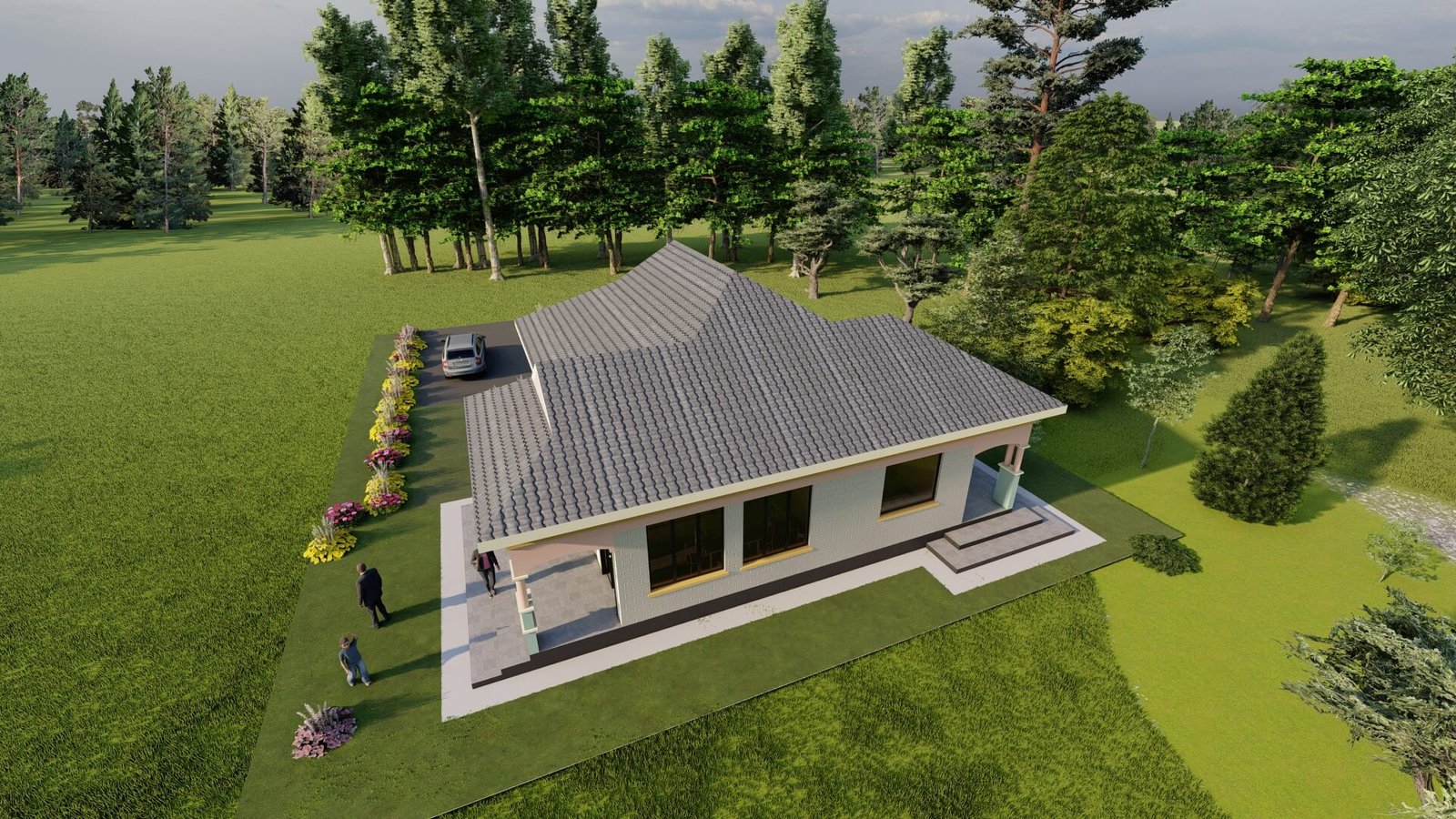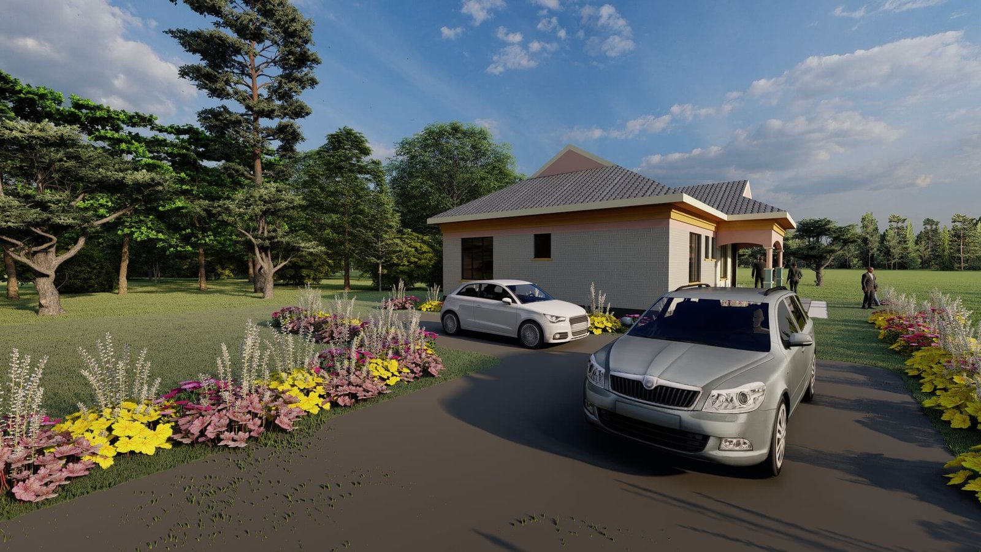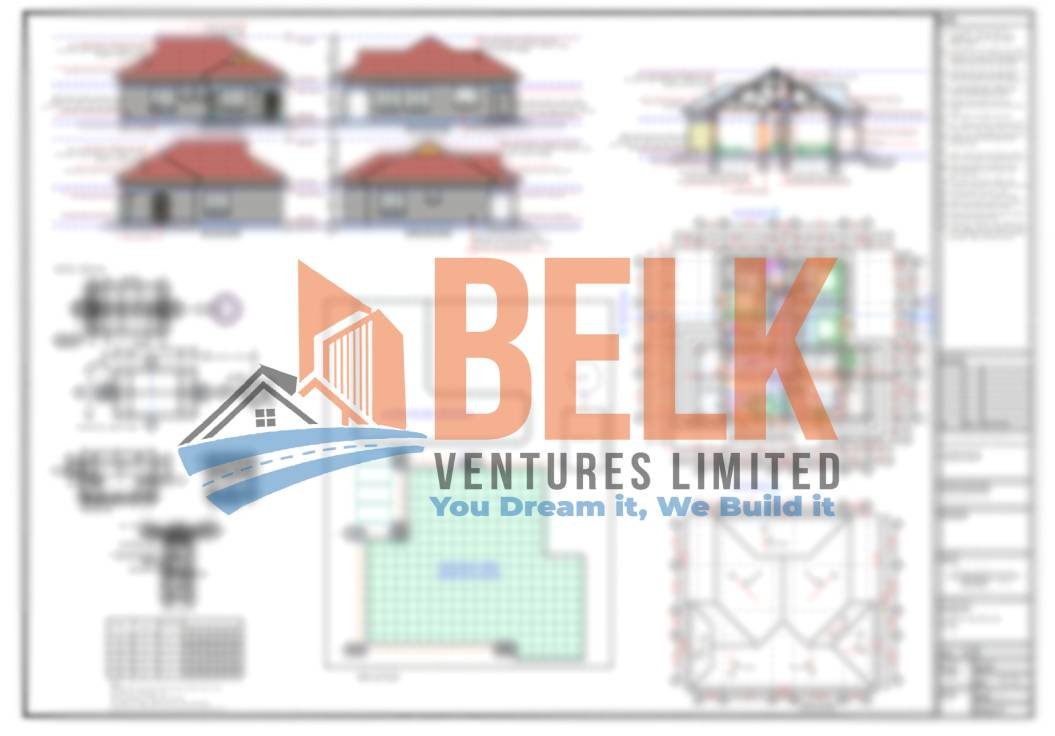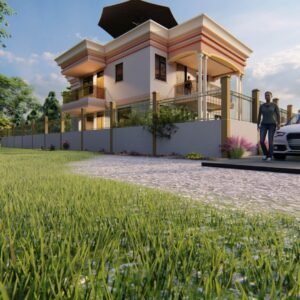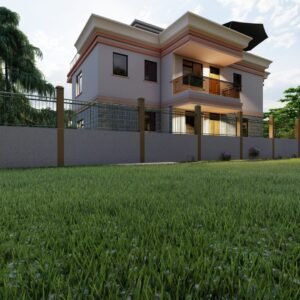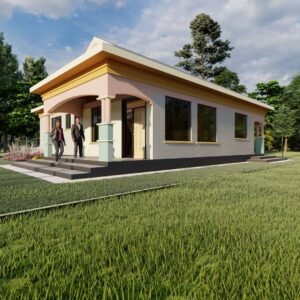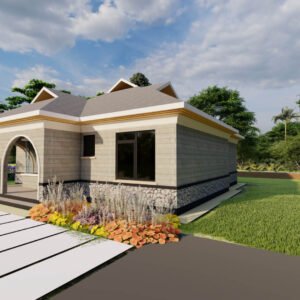3 Bedroom Bungalow house – BE 00117
Drawing list
- Foundation Plan
- Floor Plans
- Roof Plan
- Sections
- Construction Details
- Elevations
- Doors and windows schedule
- Floor finishes and furniture layout plan
- Schematic electrical layout plan
- Schematic clean water layout plan
- Schematic Foul water layout plan
- Septic tank and Soakaway pit
*Drawings delivered in PDF*
KSh23,000 KSh17,000
Mansionate
4
2
800 Sq fts
Plan summary
Lorem ipsum dolor sit amet, consectetur adipiscing elit. Ut elit tellus, luctus nec ullamcorper mattis, pulvinar dapibus leo.
Lorem ipsum dolor sit amet, consectetur adipiscing elit. Ut elit tellus, luctus nec ullamcorper mattis, pulvinar dapibus leo.
Plan description
The exterior wall of this three-bedroom home is made of blocks. It meets specifications and is both sturdy and long-lasting. The plan’s outlook is distinctive and cost-effective. It’s excellent for a growing family thanks to its front porch, ample storage space, and living area. After leaving the inviting front porch, you enter the floor plan that connects the kitchen with the dining room and the roomy living area. The kitchen provides access to a pantry, laundry, and a kitchen yard of its own. This facilitates a quick exit through the kitchen yard. When leaving the kitchen, there is no need to go through the living space. The common areas are all in the front, with the bedrooms at the back. The master suite has a walk-in closet and its own bathroom, but the other two bedrooms use the common bathroom. A narrow hallway runs between these rooms and gives them a pleasant look.

