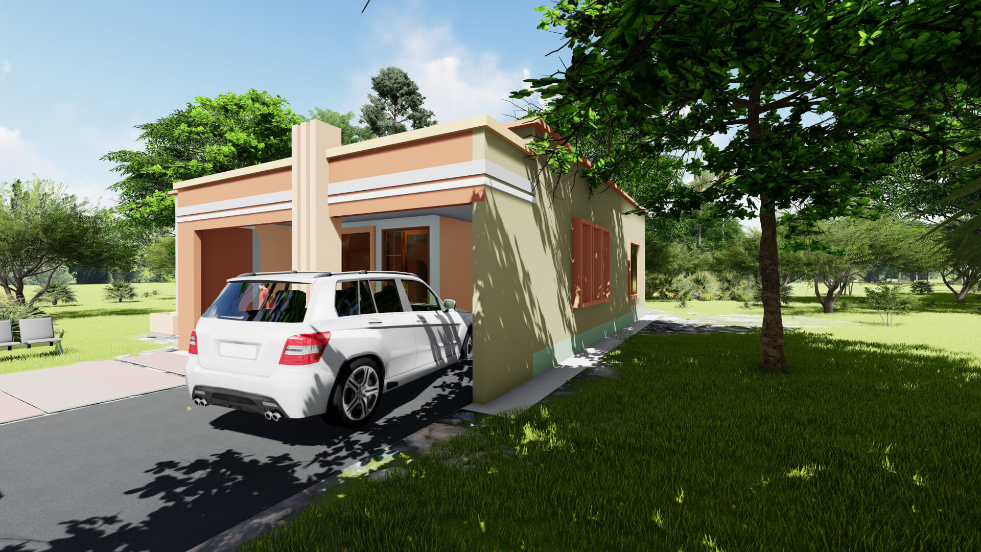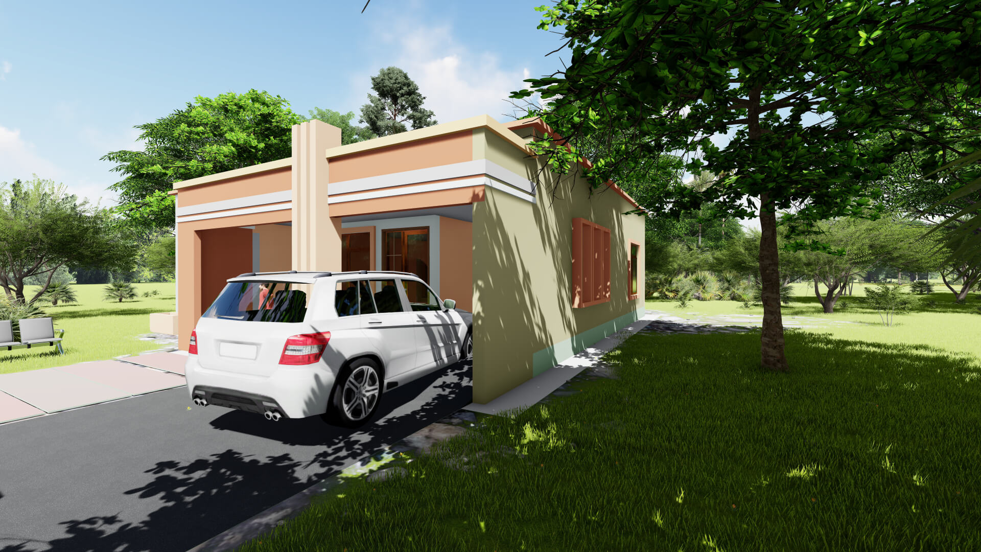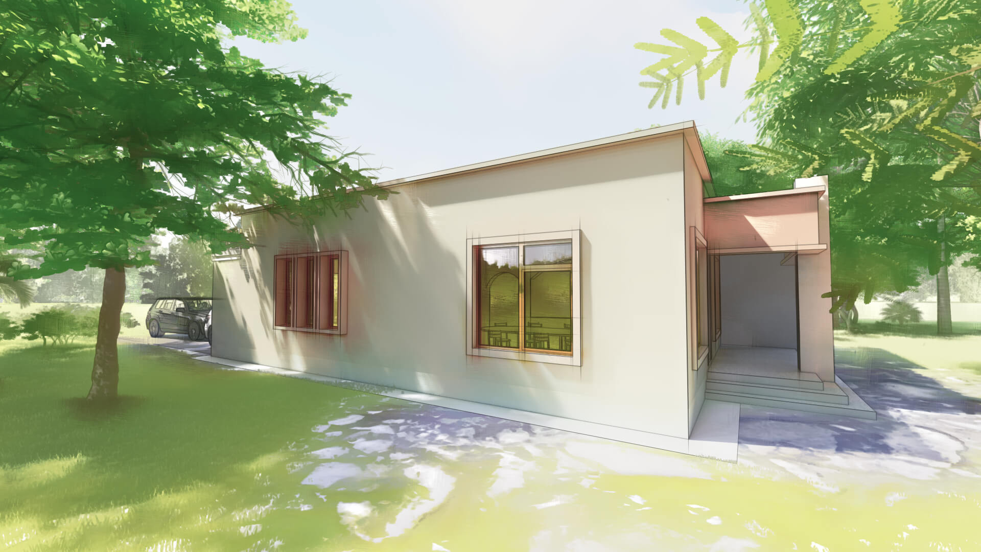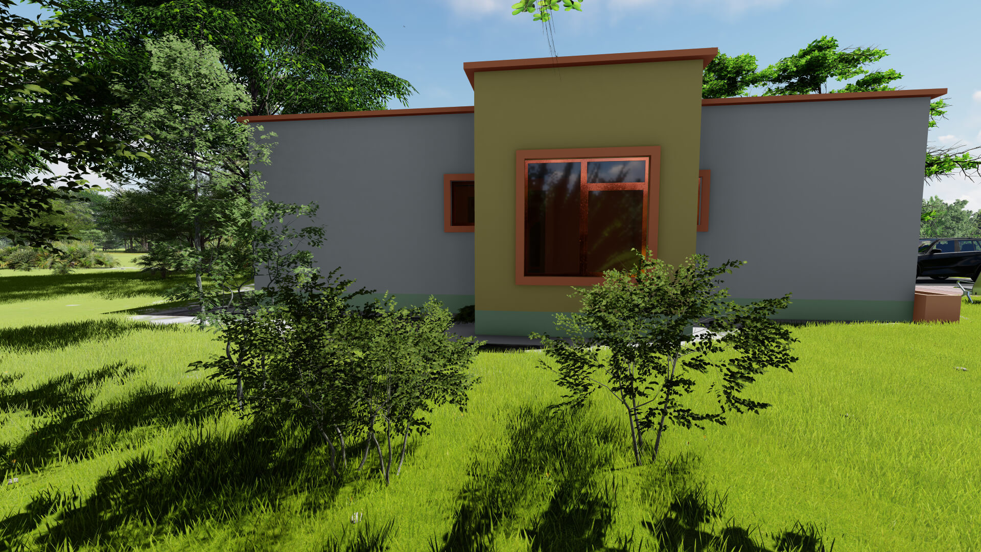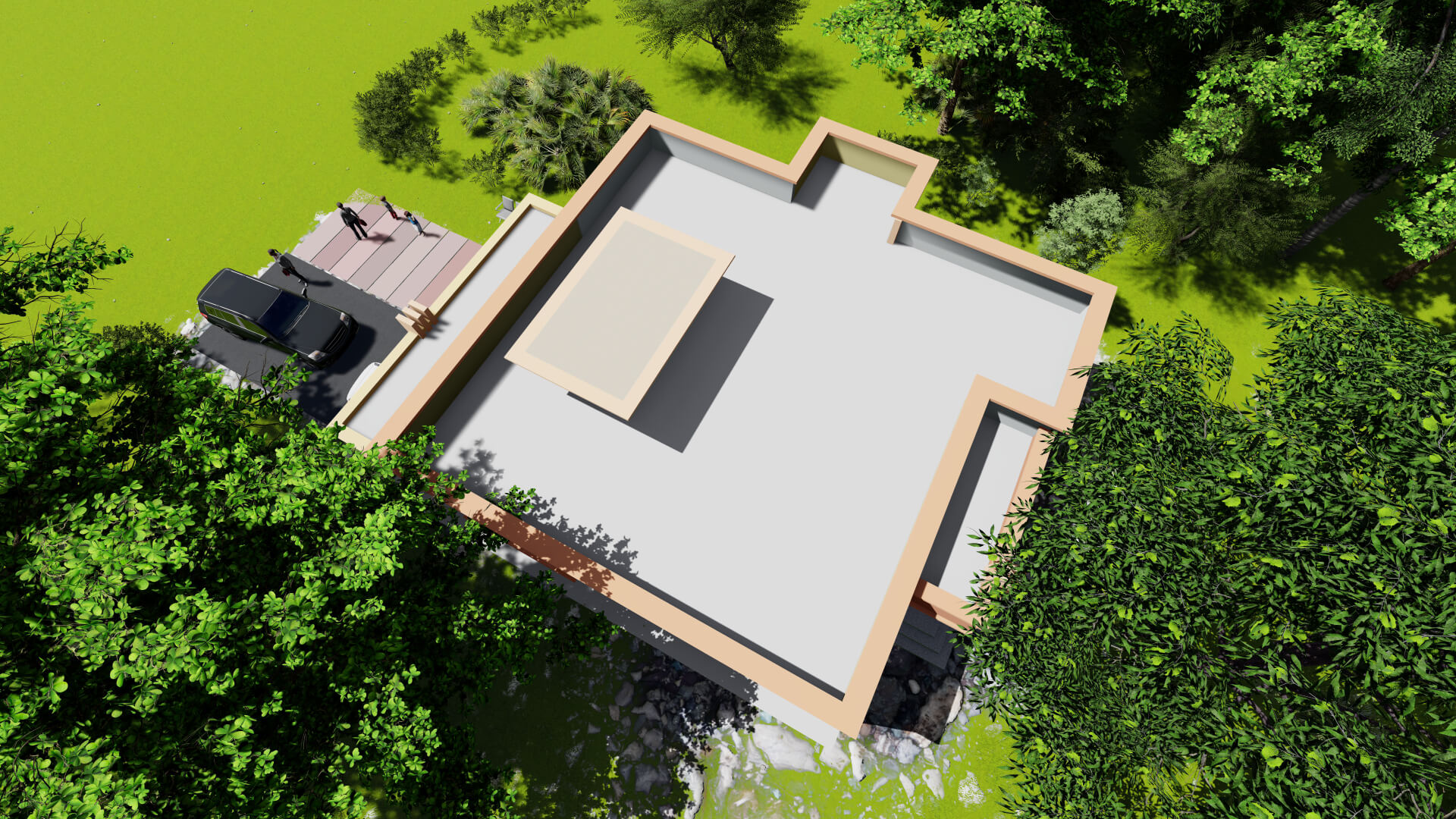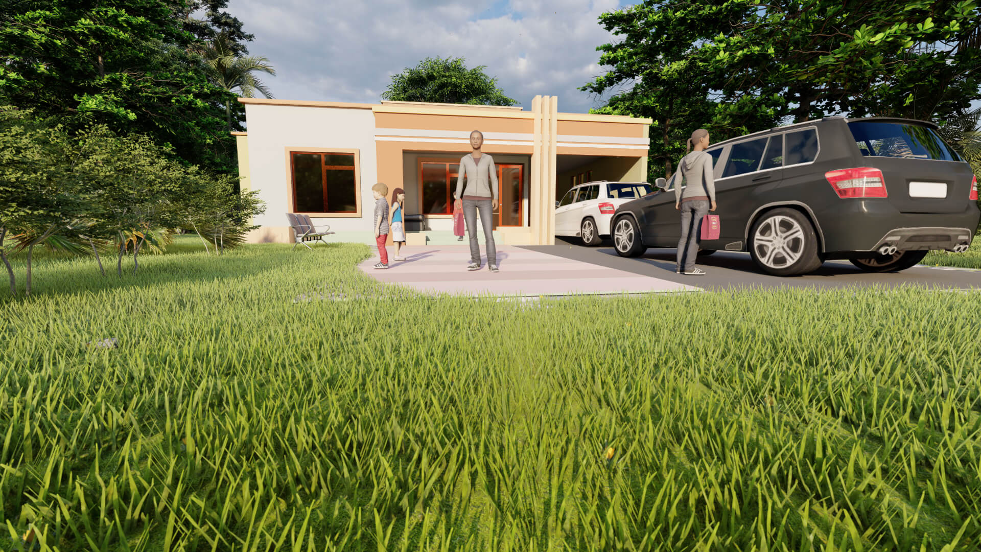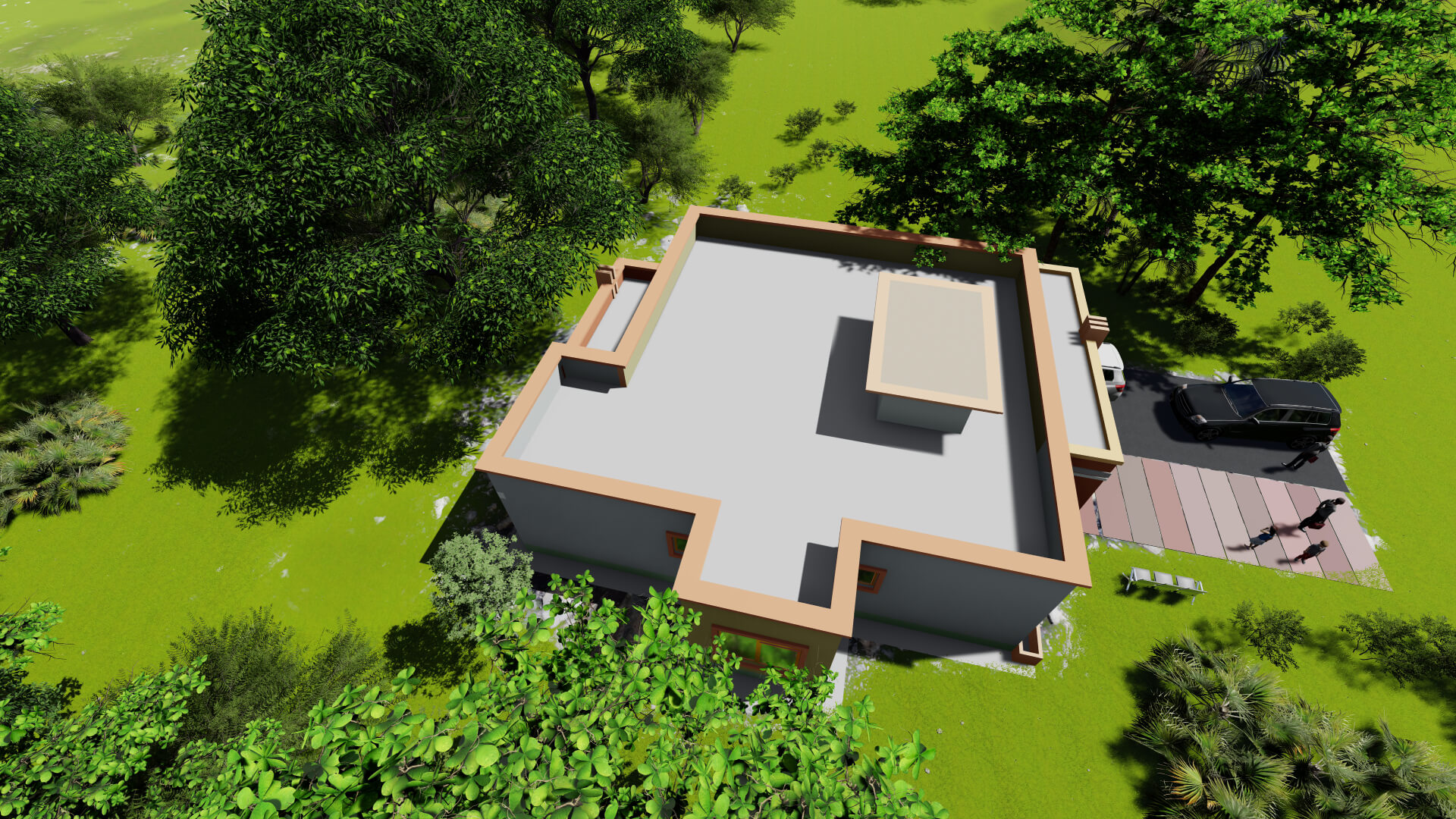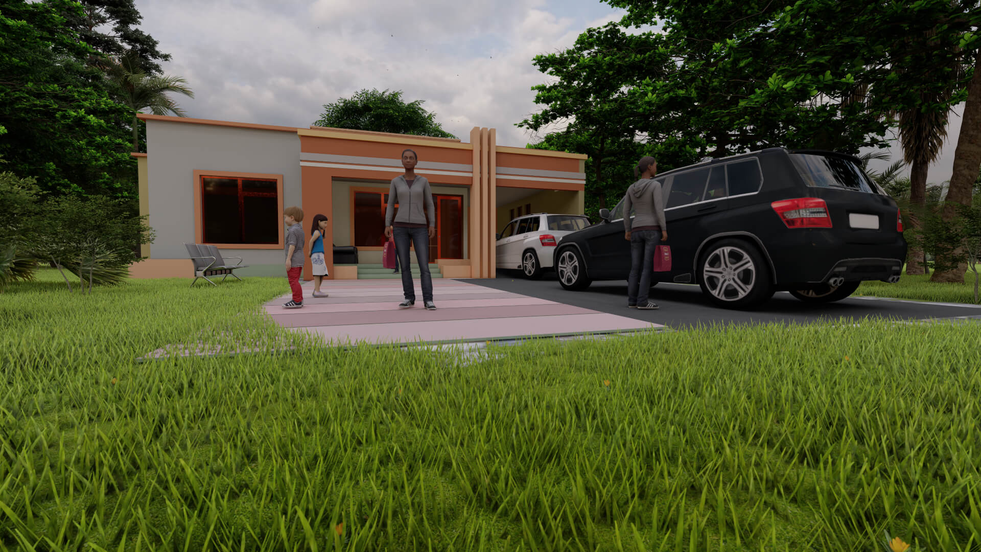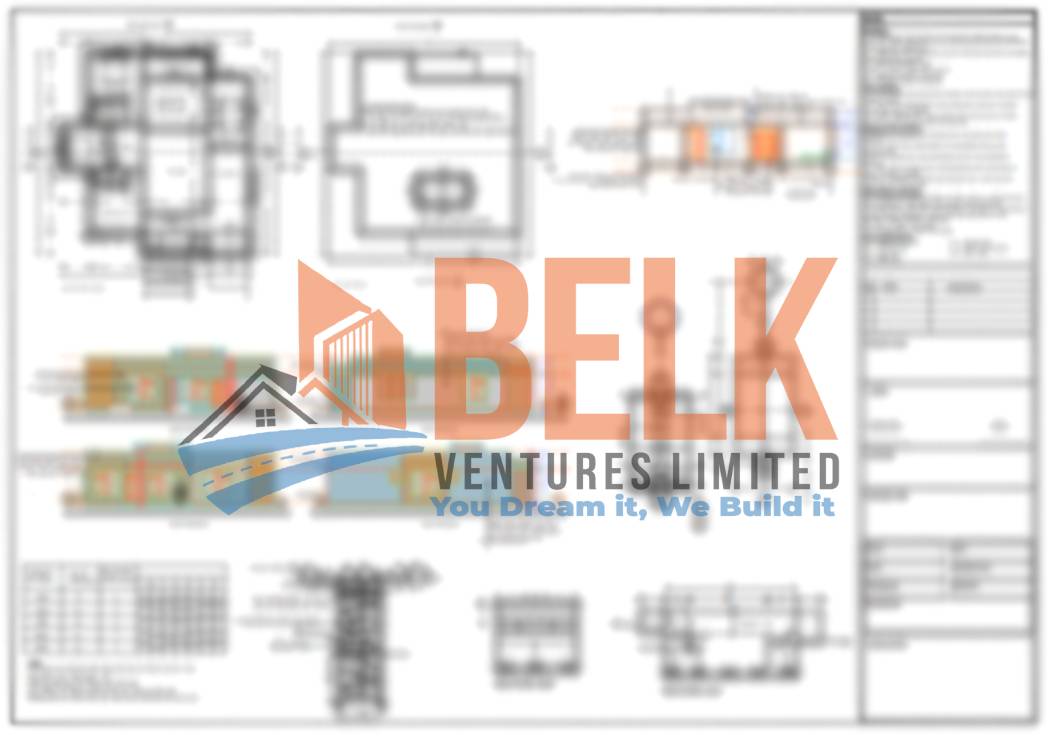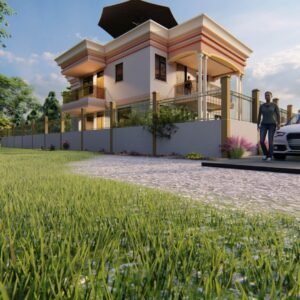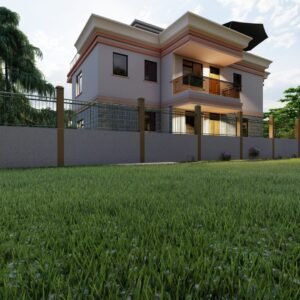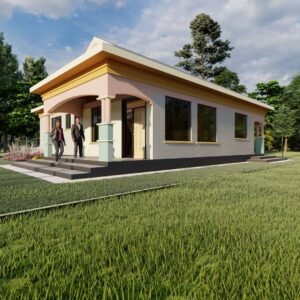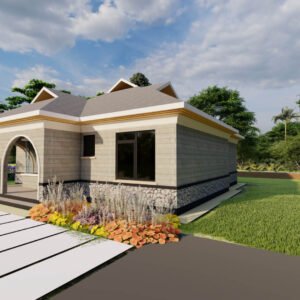3 Bedroom Bungalow house – BE 00115
Drawing list
- Foundation Plan
- Floor Plans
- Roof Plan
- Sections
- Construction Details
- Elevations
- Doors and windows schedule
- Floor finishes and furniture layout plan
- Schematic electrical layout plan
- Schematic clean water layout plan
- Schematic Foul water layout plan
- Septic tank and Soakaway pit
*Drawings delivered in PDF*
KSh30,000 KSh25,000
Mansionate
4
2
800 Sq fts
Plan summary
Lorem ipsum dolor sit amet, consectetur adipiscing elit. Ut elit tellus, luctus nec ullamcorper mattis, pulvinar dapibus leo.
Lorem ipsum dolor sit amet, consectetur adipiscing elit. Ut elit tellus, luctus nec ullamcorper mattis, pulvinar dapibus leo.
Plan description
This three-bedroom home’s exterior is composed of block. It meets requirements and is both distinctive and durable. The plan’s vision is clear and economical. Due to its front porch, storage space, and lounge/living room, it is perfect for any expanding family. You enter the living room, which is linked to the kitchen and dining room, after leaving the pleasant front porch. The kitchen yard is accessible from the kitchen. It is now quicker to leave through the kitchen yard as a result. The lobby connecting the living space leads to three bedrooms. This illustrates how beneficial and workable the plan is. Its appearance is appealing. It has a distinctive look as a result. Its appearance is appealing. It has a distinctive look as a result. The common areas are separated from the bedrooms by a side door. There is a walk-in closet in the master suite. The master suite features a private bathroom. The two bedrooms share a bathroom. For security reasons, it has a garage room.

